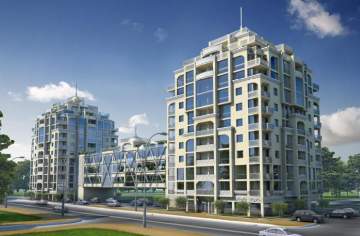Lulin Bridge
(all apartments available)
Payment Regulations
Report your apartment
for rent or care
Services before purchase
Furnishing
Especially Recommended for:
- those who appreciate peace and quiet, and nature
- those who enjoy culture and historical places
- everyone
Bulgarian Property Ltd. offers for sale apartments in exceptionally luxurious complex Lulin Bridge in Lyulin 2. Complex Lulin Bridge includes two 10 – floor buildings, named Tower West and Tower East accroding to their geographical disposition on the plot. In vertical terms are connected between themselves with three – floor space – "bridge". It is designated for public services. Its function is for social service. Buildings are located near subway station "Slivnitsa", bus stops and are 20 minutes by car from the center of the capital Sofia and 40 minutes from the international airport. Location of the complex offers perfect communications, near big commercial chains, polyclinics, kindegartens and schools.
Tower East
Tower East includes a ground level for public services - shops and a snack bar; an underground parking lot; first level - offices; and eight levels with 7 residential apartments on each floor. Total - 56 residential apartments. The entrance of the building is designed to head the east, facing the street and consists of an entrance vestibule; a main electricity switchboard and a janitor's compartment; adjacent to the vestibule there is a three-shoulder staircase, ensuring independent access to the offices on the first floor; then follows the vertical communication of the residential building, which includes two elevators and a two-shoulder staircase. The staircase cell is separated from the floors through a fire safety vestibule. Then follow eight residential levels. Each level includes six apartments and one atelier. On the tenth level there is a greenery terrace and a tower, where the staircase cell is located. TOWER East includes 32 two-bedroom apartments, 8 ateliers and 16 three-bedroom apartments.
Tower West
Tower West includes a ground level with shops and a kid's club; an underground parking lot; and nine levels with 7 residential apartments on each floor. Total - 63 residential apartments. The entrance of the building is designed to head the south, from the end of the plot and consists of an entrance vestibule; then follows the vertical communication of the residential building, which includes two elevators and a two-shoulder staircase. The staircase cell is separated from the floors through a fire safety vestibule. Then follow nine residential levels. Each level includes six apartments and one atelier. On the tenth level there is a greenery terrace and a tower, where the staircase cell is located. TOWER West includes 36 two-bedroom apartments, 9 ateliers and 18 three-bedroom apartments.
Upon the design of the residential units, all provisions in pursuance of Ordinance ¹7, Section III are taken into account. Both towers are designed with independent access to the underground parking lots - one-shoulder staircase. The underground parking lot is designed to operate in an open air parking manner. The doors shall be Brandmauer (fire protected), connected automatically to the fire alarm system, which zone the entire area around the underground parking lot.
"The Bridge"
"The Bridge" consists of three levels for public services, including three cafeterias. The vertical communication is decided with two stations located at the eastern and the western end of the "Bridge". It includes an elevator and a three-shoulder staircase. The absolute elevation 0.00 of the two buildings is equal to 560.20 meters of altitude, being coordinated as much as possible with the level of the adjacent land and the sidewalk. All zones for public services are designed in pursuance of the provisions pointed in Ordinance ¹8 for persons with limited motor functions. The parking is set within the plot. The design provides for 108 parking seats at the underground parking lots and 59 parking seats at the ground level, or a total of 167.









